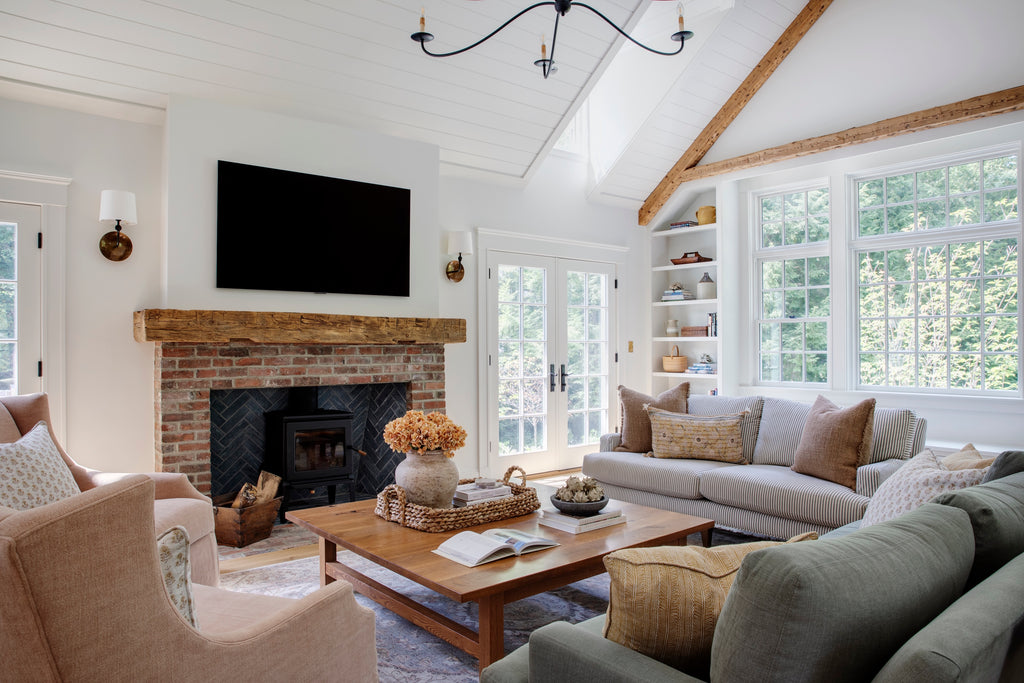Wellesley: Crafting Lived-In Spaces with Personality and Charm


Drawn in by an oversized picture window, the room is anchored by a custom sized Vermont Farm Table white oak coffee table. The rich bourbon brown finish complements the reclaimed beams and mantle above the fireplace. The use of reclaimed elements brings a sense of warmth and authentic New England charm. Salvaged brick around the hearth echoes the brick exterior of the home and frames the woodstove inside. The interior of the hearth is a dark soapstone, matching in tonality back to the kitchen countertops.

Natural fabrics on the furniture and a handknotted wool rug underscore the homeowner's commitment to avoiding synthetic materials. Linen fabrics offer not only the most durability of naturally derived fabrics, but are enduring in their appeal and sense of sophistication. The great room seating furniture is all bench crafted in the United States by LEE Industries, an environmentally conscious company that sources almost all of their materials locally to offset their carbon footprint. LEE’s craftsmanship, quality focus and sustainability efforts made them an easy choice for this project.

The detailed v-groove board finish work on the ceiling infuses a sense of history and character to this space along with antique accessories from client sourcing trips to vintage markets.
Our interior design department’s mission is to create bespoke living spaces with a deep understanding of our clients needs and wants. Our collaborative approach to design encourages input and communication both from the client and from our team; this project was no exception. In this child’s room, we built the room around the blue rug selected by the occupant. Custom details brought the room together, the bench seat and window coverings crafted by our team and our workroom partners. We layered the custom window treatments in this room, blackout lined drapery panels can be drawn to provide optimal light blocking and the roman shades pick up the bright blue tones in the rug.

The next bedroom is commanded by Farrow & Ball’s Sulking Room Pink, a dusky rose wall paper detail that travels around the room. Custom board and batten wall paneling adds visual interest to the scheme, a slightly less formal look than a traditional beadboard, the board and batten detail feels more at home in a younger room. A custom gauzy cotton roman shade and a sifted flour finish on the nightstand finish the room.

This Jack & Jill style bathroom connects both daughter’s bedrooms, so needed to be able to work with both color schemes. The custom vanity designed by our team provides storage for both girls and the color plays off the sage tones in the mosaic marble floor tile.

For the son’s bathroom, we wanted to play with color in a way that would remain timeless as he ages. The custom vanity is accented by a glossy crackle finish on the ceramic wall tile. In a classic running bond pattern, the application of the tile carries from the wall to the shower.

The bathroom is accented by aged brass plumbing finishes - a polished coating with a satin finish, bringing a smooth, matte finish to the space. The Victorian inspiration of the plumbing elements fit perfectly into the scheme of the home.

- Emily Lowe







Comments 0