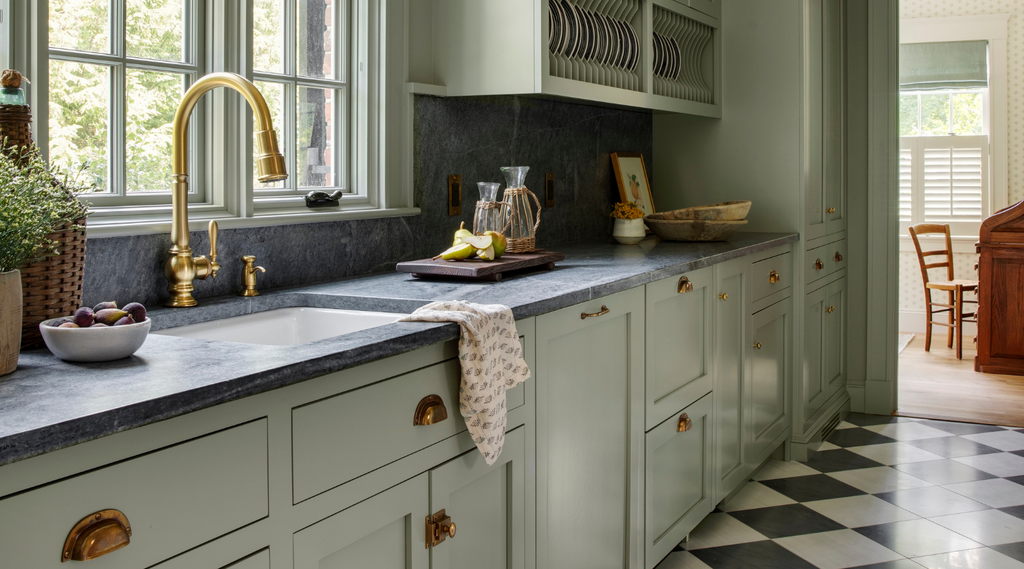Wellesley: Practical Design, Enduring Appeal


Interior Design: Vineyard Decorators
Architecture: Patrick Ahearn Architects
Builder: Whitla Brothers Builders
Photography Credit: Greg Premru
We continue by touring through some of the functional spaces in this Wellesley renovation project that blend form and function. A purpose-driven area of the home that doesn’t sacrifice aesthetic appeal, the butler’s pantry offers all the functionality required for modern living and the charm of historic design.

Farrow & Ball’s Pigeon inspires a vintage and nostalgic feel viewed through a graceful, arched opening. Timeless and enduring, the checkerboard flooring is composed of Bardigilio Imperiale tile, a recognizable blue/grey shade with organic veining, which we paired with a honed dolomite contrast tile. A suite of multi-style aged brass hardware from deVol brings character into this space. While the majority of the home uses unlacquered brass finishes that will age and patina over time, we selected a lacquered finish for the plumbing fixtures here, which will maintain a bright high-gloss look.

Connected to both the formal dining room and the new kitchen, this space houses panel ready appliances, table linen cabinets and a custom storage rack for the client’s growing vintage plate collection. The soapstone counter top and backsplash create continuity back to the kitchen. Having dedicated and organized storage was a large factor of a renovation at this scale. Our Interior Design team meticulously designed and drew the cabinetry layout to maximize functionality and ensure everything had its place.
The client’s custom art studio shockingly has even more storage than the renovated kitchen. Ensuring everything has a place, our Interior Design Department drew a specific storage plan and cabinet layout for art accessories and utensils down to the type of cannisters used for the paint brushes.

Tumbled edges give variation and natural stone qualities to this indestructible porcelain floor tile that gives the look of slate. A custom maple butcher-block countertop provides warmth and frames the soapstone farmhouse sink. A dense material, soapstone is impervious to chemicals, water and not only utilitarian for an art studio but also a focal point of the room. Above the sink, a pegboard is the perfect place for the client to display their artwork.

A vintage sawhorse work table commands the center of the room and grounds the chamomile colored stools - a pop of color that brings a cheerful and unexpected air of youthfulness to the room. We mixed metal finishes in classic and clean silhouettes throughout the space adding depth and a timeless feel.

Traditional colonial style houses have a formalized entry way, but this mudroom area is the client's primary access since it connects to the garage. Mudrooms are one of the hardest working areas of the home, earning its place in every season. This practical space doesn’t sacrifice personality, its dynamic brick red color and hand-made concrete tile creating a welcoming and purposeful place to come and go. A custom, performance fabric bench cushion fabricated by our workroom makes it well suited for any kind of weather. Shaker style coat pegs and pull out shoe trays in the cabinet ensure that every family member has dedicated space for their things.

- Emily Lowe






Comments 0