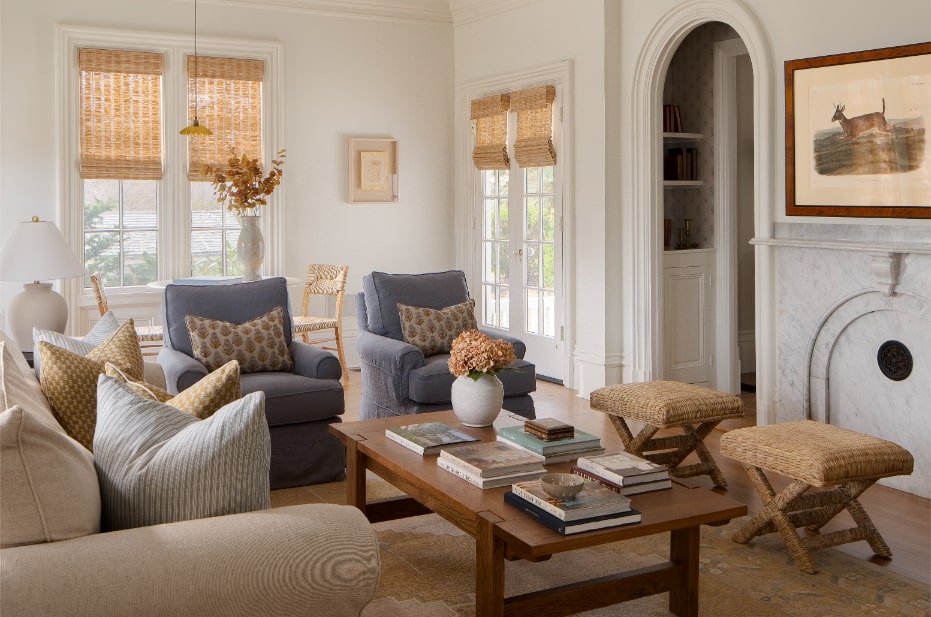Williams Street : A Historic Home Updated for Modern Living

Our Williams Street project sits at the highest point of the property, a grand stature that celebrates the Greek revival style of architecture. Built in 1873, Williams Street told the history of Captain Benjamin Cromwell, a Skipper who originally built the home as a symbol of accomplishment for his career as the Captain of The New Bedford, Martha’s Vineyard and Nantucket Steamboat Company’s steam powered sidewheelers, Eagle’s Wing and Monahansett. Steeped in the rich tapestry of history and old-world charm, when our clients first approached us, having lived in the home for a few years, their initial vision was primarily focused on furniture and decor updates.

However, a more profound transformation beckoned, and what began as a refresh quickly blossomed into a full-blown historical renovation. Williams Street was constructed as many homes in the period were, a collection of small, separate rooms that made the house feel closed off and awkward compared to the more open floor plans of contemporary times. The clients knew for this home to work for them, they needed to make some changes, but wanted to do so in a way that honored the existing architecture, aesthetic and history of the home, while updating it to suit their needs.

To bridge this gap between the home's original structure and the clients' desire for a more connected living space, significant and carefully considered structural changes were necessary. This involved the removal of load-bearing walls to create the desired openness, a task that required the installation of a substantial 25-foot steel beam across the ceiling, cleverly concealed with simple molding that subtly echoed the home's architectural details. We leaned into the columns existing within the home to anchor the ceiling detail into the design.

We took great efforts to maintain the original trim design throughout the newly renovated spaces, preserving unique details of the stairwell, and carefully matching the existing wood floors pattern - a feature of the home the clients wanted to carry with them. The floor was designed to align with the architecture, paramount to balancing the design and creating definition between different areas in the open floor plan.

All of our Interior Design projects are client driven. Understanding our clients' passion for entertaining, the design evolved to include a wet bar that allowed the clients to present their curated wine collection for casual discussion and unique cheese pairings.

We approached the interiors with a shared goal to repurpose where possible and build on the foundation that already existed. All of the doors from the original closed off rooms were able to be reincorporated throughout the rest of the home and many of the furniture pieces were recovered in our custom workroom, valuing the story and sustainability of perfectly good pieces.


The beautiful soapstone discovered in the original sink, for instance, inspired its continued use in the kitchen countertops and even found new life as an elegant fireplace surround. We sought opportunities to repurpose existing fixtures, such as faucets and mirrors, further minimizing waste and maintaining a connection to the home's past. The overarching design leaned into the established style and architecture, drawing inspiration from the Greek Revival period without creating a space that felt stagnant or dated.

Our approach involved extracting relevant design elements of the time – think ornate wallpapers and intricate mosaic tiles – and often presenting them in their simplest, most elegant forms. The dining nook features a Morris & Co. wallpaper design that was first introduced in 1864.


Even the approach to lighting was a deliberate homage to the era. Opting for a layered illumination strategy that relied on candlesticks, lanterns, and decorative glass elements like scalloped, etched, and mercury glass, there are no recessed lighting fixtures anywhere in the home.





carefully orchestrated renovation ensured that every updated detail feels as though it has gracefully aged within the home for generations.



- Emily Lowe






Comments 0