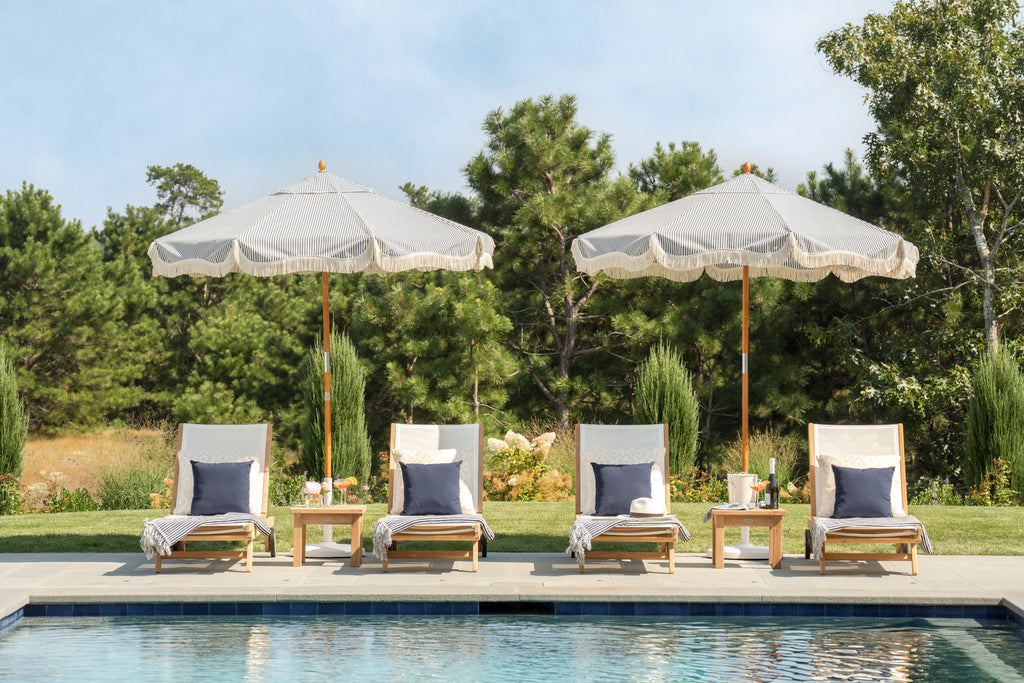Preserves Project - Outdoor Reveal

Welcome back to our Preserves project, a transitional coastal home with a touch of luxury. In this post, we explore the outdoor spaces. As homeowners on Martha’s Vineyard, the clients placed a strong sense of importance on outdoor living. Appointed with all the comforts of the interior spaces, the outdoor vignettes are as sophisticated and stylized as they are functional. A sprawling array of places to lounge and dine, we start off our tour steps away from the main living area.

Architect - Sullivan + Associates
GC - Dukes County Builders
Landscape Design - Barbara Lampson
Pool - Atlantic Pool
Located just off the main house living space is the raised deck built around this spectacular, functional stone fireplace. This space was intentionally designed in symmetry, featuring two mirrored sectionals and coffee tables, with the hot tub just steps away. This deck area is perfect for cusp season, on days or evenings where there is a chill in the air but not enough to deter the clients from being outdoors.

The unique and intentional strategy of the pool, courtesy of Tekkomah Goggins of Atlantic Pools, is mostly shallow. The objective is to make lounging with a drink in hand easier than ever before. The curvature of the pool frames the pool house, designed by Chuck Sullivan of Sullivan + Associates Architecture team. The shape of the pool provides an organic component to the design, gracefully setting the stage for the custom bi-fold doors of the pool house. The doors open to allow seamless flexible living from the pool house to the pool.

The custom outdoor kitchen offers all the comforts and necessities of its interior counterpart. The deep blue base cabinet color echoes the interior, as does the stone countertop. We love the traditional elements like the shape of the cabinetry and the beadboard design on the base of the island. The woven counter stools bring in a coastal aspect that is carried through in the lounge chairs and the decorative lighting.


Utilizing pieces from Vineyard Decorators’ own outdoor furniture collection, we were able to achieve the vision of a functional space that still maintained the elevated aesthetic and character the client sought. Blending woven details and classic materials such as teak, each setting of the outdoor areas captures the form and function of Vineyard living.

The thoughtfully designed pergola off the side of the pool house is the perfect spot to enjoy a meal. As lovers of color, texture and pattern, the overall design intent of the home was to balance playful character with traditional furniture pieces. Here, the woven nature and asymmetrical design of the lighting adds a playful aspect to the dining area.

No pool is complete without chaise lounges, a perfect place to recline on a hot summer day. We love the additional character added through the fringe detail on the umbrellas and the pop of yellow on the pillows in this space.


Amongst the lush landscaping design by Barbara Lampson, the modern lines of the Cabo Teak collection from Vineyard Decorators is a comfortable and sophisticated place to relax. Teak is a classic outdoor material, though that doesn’t mean it always has to look traditional. In the Cabo collection, of our own design, we’ve outfitted a traditional element into a unique and modern silhouette.


While any of the outdoor vignettes of this project are enough to get us excited, there is no space quite as envy-inducing as the private deck, situated off the owner’s home office.
Specifically designed as a secluded hideaway, this space was intended for the homeowner to be able to enjoy a private reprieve, with scotch in one hand and a cigar in the other.

There is more of this exciting project yet to come. Stay tuned for more of the interior spaces later this spring.
If you are interested in our design services, please reach out to sophia@vineyarddecorators.com today.
- Emily Lowe






Comments 0