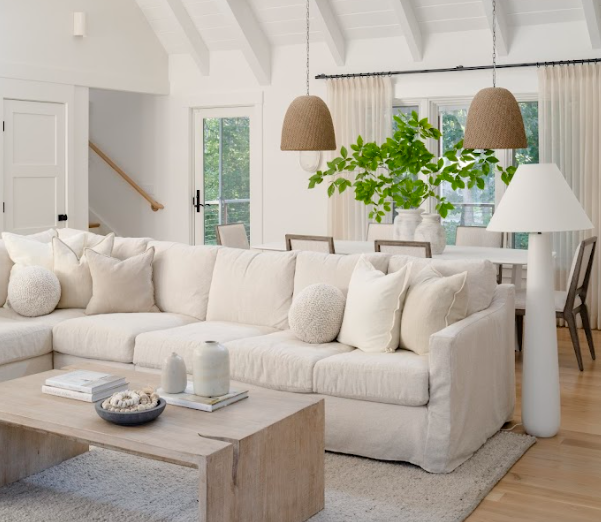Mattakesett Project - The Design Details

Welcome back to our Mattakesett project. This extensive renovation project in collaboration with Tristan Atwood of MV Engineering and Design transitioned this seasonal cottage into a luxurious primary residence.
Architect - MV Engineering and Design
General Contractor - Southwest Construction
Photography - A Louis Jean Media
The clients wanted a modern and organic feel for their home, free of clutter, for a functional, multi-generational living. However, the original design of the house and many of the existing furniture pieces were more aligned with a small Vineyard cottage. By opening up the existing kitchen, dining and living spaces, redesigning the primary bedroom suite and adding a new wing including two new bedrooms and bathrooms, this once closed off cottage is transformed into the bright, open, serene coastal home the clients wanted. Check out our before and after to see the transformation.

One of the clients’ (and our) favorite aspects about the house was that it was nestled in the woods, so much so that they jokingly referred to it as “The Treehouse”. Wanting to keep that feeling was integral to the design approach. There was a large focus on decorative lighting and maximizing natural light throughout the home. As avid readers, the clients wanted to be sure that no matter where they were in their home they would be able to comfortably enjoy a book.

To add a bit of softness to the space, but understanding that they were not the focal point of the room, stationary drapery panels were added in the dining area. Stationary panels require less fabric for manufacturing since they do not need to cover the whole expanse of the window. They still add a dimensional layer to the room for a finished feeling, but require less of the budget, letting the clients spend that elsewhere.

The kitchen is the most utilized room of the whole house. As passionate chefs, extra care was taken to make sure that every corner of the kitchen was exactly what the clients wanted. The symmetry of the new kitchen was paramount to the feeling of the contemporary and modern vibe, while details like the wood island and hood detail, as well as an organic style tile backsplash kept the kitchen from feeling too stark. Here, we intentionally left the windows uncovered, allowing full light and unobstructed views of the surrounding tree line, maintaining the connection to the outdoors.


Off the kitchen, the newly constructed screened porch is a space for the family to truly feel they are in their Treehouse. Surrounded by uncovered windows, the screened porch has quickly become one of the clients’ favorite spaces in their newly renovated home and we can see why. Perfect for lounging or dining, the porch is equipped with the elevated design of the interior, with the functionality of outdoor living. The textural nature of the furniture pieces and decorative lighting bring in coastal touches, while the clean lines of the pieces maintain the modern design of the home.


Another focal area of the redesign was the new luxurious primary bathroom en suite. The clients wanted a spa-like experience, which we created with a serene color palette and organically inspired elements. The shower features a porcelain tile that looks like wood and a pebble style tile flooring. Both tiles were sourced from MV Tile here on the island. The beadboard design of the shower tile mimics maple wood and when paired with the mosaic style flooring, evokes a natural organic feeling.

To achieve the bathroom footprint the clients wanted, it was necessary to remove a closet out of the primary suite to allow for the expansion. This resulted in a long, narrow space for the bathroom, presenting a design challenge.

Working with the new architecture, the wall-to-wall vanity and dual sink set up was designed to work with the space constraints of the new room instead of against it. This maximizes the usable area and allows everything to have the breathing room that the space needs.
Watching the transformative nature of this renovation has been so special. We can’t wait to share more of what we’ve been working on lately.
If you are interested in our design services, please email sophia@vineyarddecorators.com today
- Emily Lowe






Comments 0