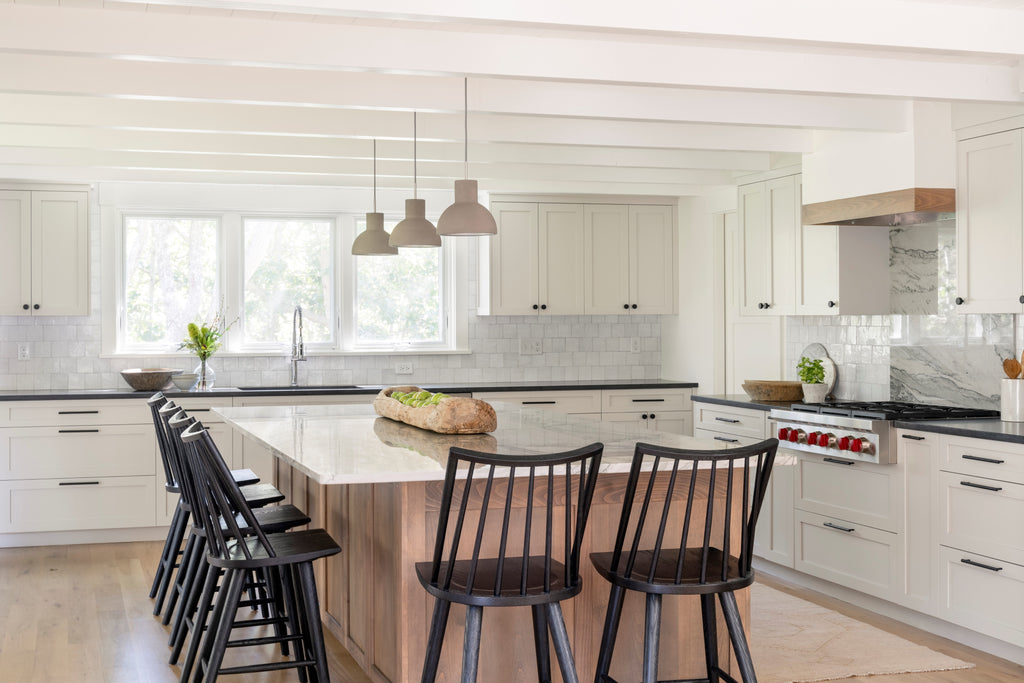Mattakesett Project - Before & After

Welcome to our Mattakesett project. This extensive renovation project, led by architect Tristan Atwood of MV Engineering and Design, transitioned this seasonal residence and part-time rental property into a contemporary and modern primary residence with organic inspiration. MV Engineering and Design - a new business founded by Vineyard natives Tristan and local engineer Casey Decker - expanded the living spaces, created a new primary bedroom suite and expanded the square footage to accommodate a larger kitchen space and additional living spaces on the second floor.
Architect - MV Engineering and Design
General Contractor - Southwest Construction
Photography - A Louis Jean Media
As a seasonal residence and part-time rental property, there were things about the original house that the homeowners wanted to change to make this a year round home. Many of the spaces in the home prior to the renovation were closed off and separate, and many of the furniture pieces were painted in more traditional, dated colors
We begin the transformation in the living and dining area. In the original home, the lofted space above the seating area left the space feeling small and dark. The new lofted ceilings and open floor plan allow so much more natural light, making the space feel much more inviting.


Removing the spiral staircase in the middle of the living area allowed a much more open floor plan, now able to accommodate the large sectional.


Prior to the renovation, the kitchen was part of the living and dining area. Where it once stood is now the new built in wet bar.

The new kitchen was moved to the other side of the room and built out. The kitchen is one of our favorite and most impactful transformations in the home. Cooking is an integral part of these clients’ lifestyle, so having a large functional kitchen is of the utmost importance.


Elements of the original home were carried into the new design of the kitchen to incorporate some of the original cottage’s charm. The new ceilings were done in the same style as the original home with white beams and nickel gap design.

The island is 16’ feet long so that it can accommodate the clients and their grown children and their families. The clients sourced the slab themselves, patiently waiting for the right piece to speak to them. It was important to them that the counter top not have a seam, which was a challenge, but was integral to the clean modern aesthetic goals.


Wanting to approach the construction process in a sustainable way, we worked with the clients on incorporating existing furniture pieces and components of the home where possible. The original granite counter tops in the kitchen were repurposed in the design as vanities in one of the other bathrooms. The client's previous bed frame was integrated into the new design of the Primary Bedroom Suite.
The primary bedroom redesign focused around reusing the existing bed frame, but expanding the overall footprint of the room to incorporate the built in workstation and a larger en-suite. Wanting to keep the serene feeling of the room, we stuck with a neutral color palette and added natural elements for an organic perspective.

We’ve introduced texture in the form of the sconces above the bed, the nightstands and the woven window coverings. These elements add warmth back into the room to tie in the warmth of the bed frame, while the shape of the sconce pendant, the modern lines of the bench and the desk chair still feel modern and contemporary.


We love bringing these transformations to life and designing homes that get to the root of what will inspire our clients. More of this project is still to come, so stay tuned as we take a look at some of the other spaces.
If you are interested in our design services for a renovation or a new construction project, please email sophia@vineyarddecorators.com today
- Emily Lowe






Comments 0